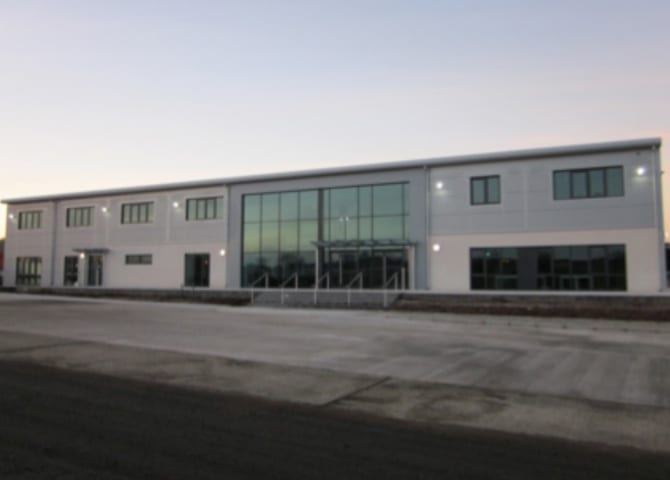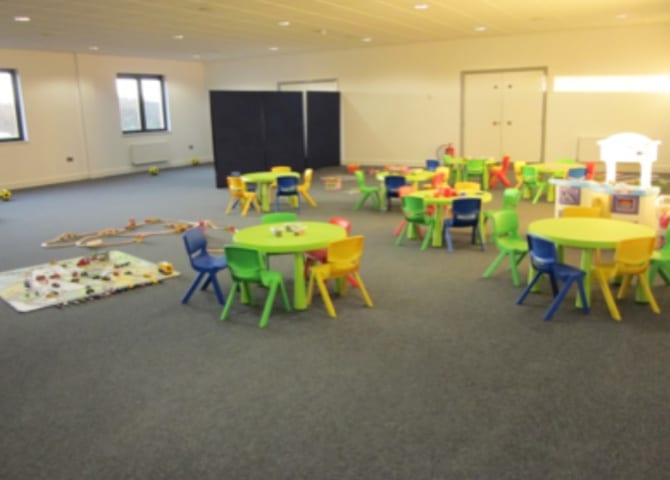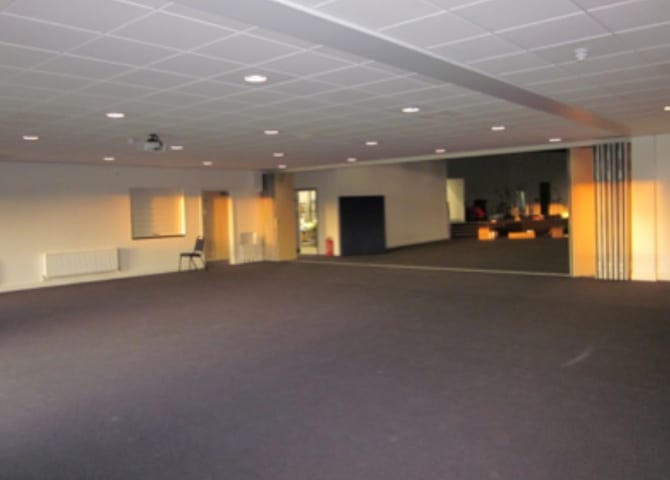


Construction of a new church building comprising:
Demolition of existing industrial building; The erection of a new two-storey pitch roof church building, floor area 3130m2 with height to eaves varying from 4.50m to 8.50m above finished ground levels. The building is steel framed construction on reinforced concrete foundations, ground floors are of reinforced concrete and precast concrete floor units, upper floors are profiled steel sheet and reinforced concrete floors, external walls and pitched roofs are metal composite panels
The site is a Brownfield site comprising industrial buildings and timber yard.


 Search
Search
 Contact
Contact
 News
News
 Projects
Projects






