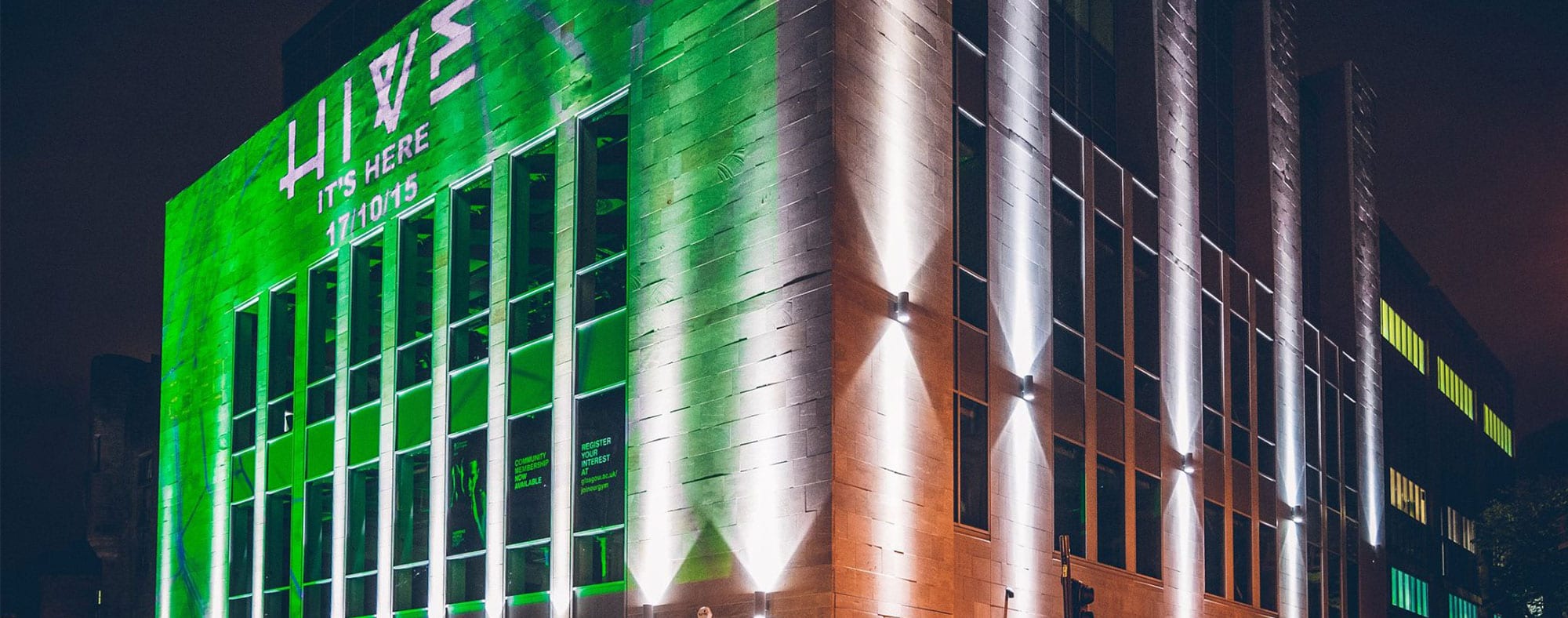Stevenson Hive Building
The Glasgow University Stevenson HIVE project involved the construction of the new Stevenson sports facility and the redevelopment of the Glasgow University Union. This development will extend the facilities to 4,191m2 over 5 floors increasing activity space available for university sports and leisure facilities as well as social spaces.
The Stevenson Building for Glasgow University provided a new 5 storey sports centre, administration space and a new Students Union nightclub known as The Hive in the basement. These new, modern facilities also provided four cafe/bars with Wi-Fi access, four court multi-purpose activity hall with viewing gallery, cardiovascular and muscle conditioning suites, exercise studio space including a martial arts dojo studio.
The building will be environmentally sustainable and actively reduce the University’s carbon footprint having been designed to BREEAM ‘Excellent’ standards. The design utilises natural materials wherever possible and makes full use of natural light. The building is also designed to DDA (Disability Discrimination Act 1995) compliancy, making it more accessible for all.
Due to our suggested phasing of the works and through working closely with the existing Union end user we were able to hand over a significant area of income-generating space over 6 months earlier than the overall completion date.
Our Stevenson Hive Building at The University of Glasgow won a Green Apple Award for Environmental Best Practice at the 2016 Scottish Green Apple Awards.
Project Design
Key Features
- 45,000ft2
- SBCC with Quants
- Very busy conservation area of Glasgow’s West End
- Excellent use of our considerate constructors programme
- Just in time delivery strategy
- Handed over a significant area of income-generating space 6 months before final completion
- City centre site
- Working in live environments
- 5 storey
- Tieing into 2 existing listed buildings
- Basement formation
- BREEAM ‘Excellent’


 Search
Search
 Contact
Contact
 News
News
 Projects
Projects




















 Client
Client
 Location
Location
 Duration
Duration
 Completion
Completion