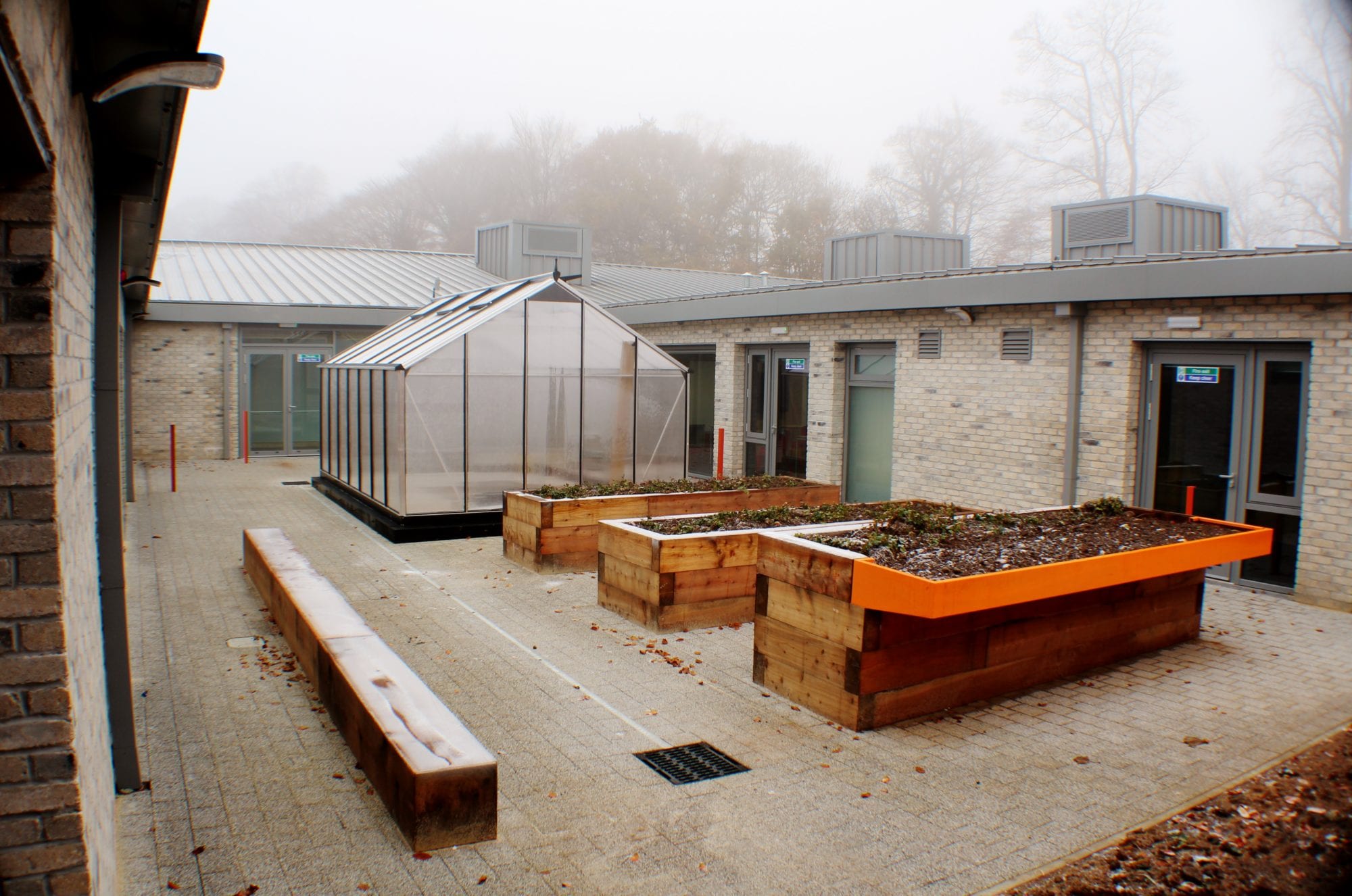Kilpatrick Secondary School
Heron Bros successfully delivered phase 1 of Kilpatrick Secondary School and Early Learning & Childcare Centre in West Dunbartonshire.
The £10.5M project comprises of a new Additional Support Needs (ASN) secondary school, a link to the existing primary school that incorporates a small extension to facilitate a new early years department, refurbishment/ upgrading of an existing hydrotherapy pool and a new 3G playing field. The new school has been designed to reflect current educational thinking on the provision of education for pupils.
The building is designed to BREEAM “Very Good”. The BREEAM assessment process evaluates the procurement, design, construction and operation of a development against targets that are based on performance benchmarks. Assessments are carried out by independent, licensed assessors, and developments rated and certified.
Kilpatrick School is the main ASN School in West Dunbartonshire with a total roll of 152 pupils, 89 in the secondary and 63 in the primary. The secondary school and primary school combined have 48 full time and 37 part time staff. The primary school was in good condition and fit for purpose having been renewed following fire damage circa 2000. Prior to construction, the secondary school was a flat roofed building constructed in the 1960’s and, despite upgrades over recent years, was in poor condition both externally and internally.
West Dunbartonshire Council required the new facility to be capable of serving a future roll of 110 secondary pupils and a new early year’s facility. The existing Secondary and separate Primary ASN remained operational throughout construction. The pre-existing hydrotherapy pool facility was closed during construction in order to be refurbished and upgraded as part of the new works.
Phase two is now underway and involves the demolition of the old secondary school and decant of pupils and staff to the new facility to allow construction of the new 3G playing field and the car park. Phase two is due to be completed in May 2017.
Project Design
Key Features
- Additional Support Needs (ASN) secondary school
- Specialist Classrooms and facilities
- Designed to reflect current educational thinking on the provision of education for pupils
- Linked to the existing primary school building
- Breeam ‘Very Good’
- All-in-one campus for children with special needs
- Building combines existing primary school and replaces the existing secondary school which now caters for all pupils from nursery to secondary
- Hydrotherapy pool
- Sensory room
- Many other adaptations to accommodate the wide range of pupil needs


 Search
Search
 Contact
Contact
 News
News
 Projects
Projects



























 Client
Client
 Location
Location
 Duration
Duration
 Completion
Completion
 Value
Value